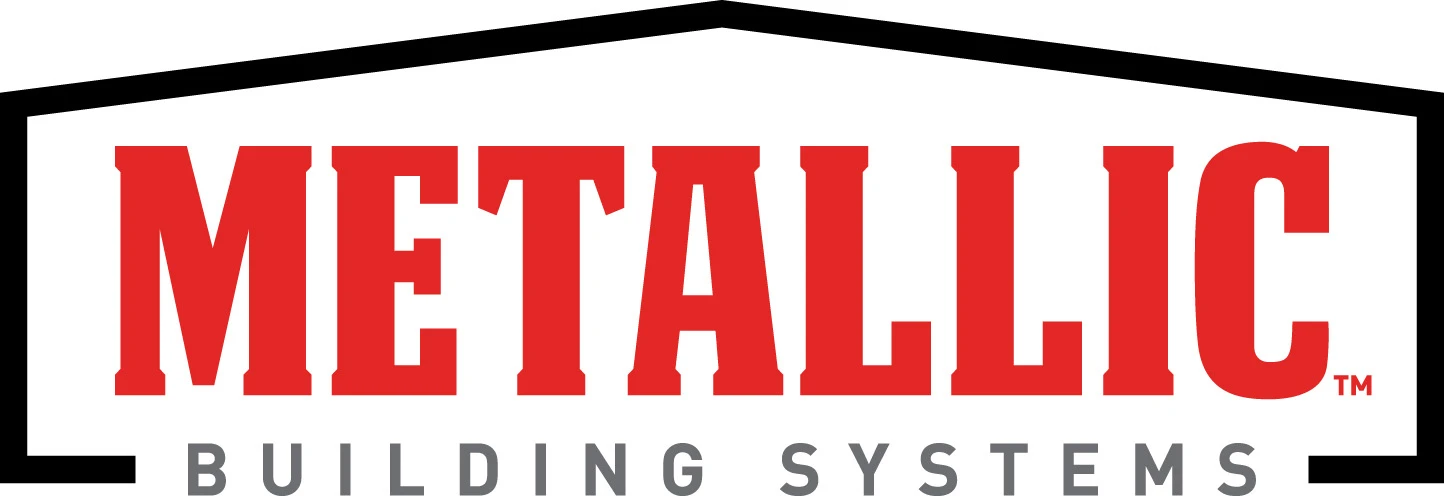Project Spotlight
- Project: Dickson Builders Office
- Builder: Dickson Builders
- Location: Corpus Christi, TX
Building Size:
Total sq. ft.: 6,372
Dimensions: 54’ x 118’ x 18’
Roof slope: 3:12
Building Type:
Wall Panels: PBR
IMP Panels:
The main objective of this project was to construct a functional office space that could double as a customer showroom. This was achieved by designing the facility as a hybrid building utilizing Long Bay, traditional metal building panels and insulated roof/wall panels. Long Bay was chosen for this project to create an open concept office with limited interior columns. The Long Bay product while creating an open concept facility also became a visual for customers who have never seen the product in place. Traditional metal panels were utilized on this project to show the versatility of metal when mixed with other conventional wall systems. By incorporating insulated metal panels this added a green element to the building while showcasing the functionality and aesthetics of the panels.

