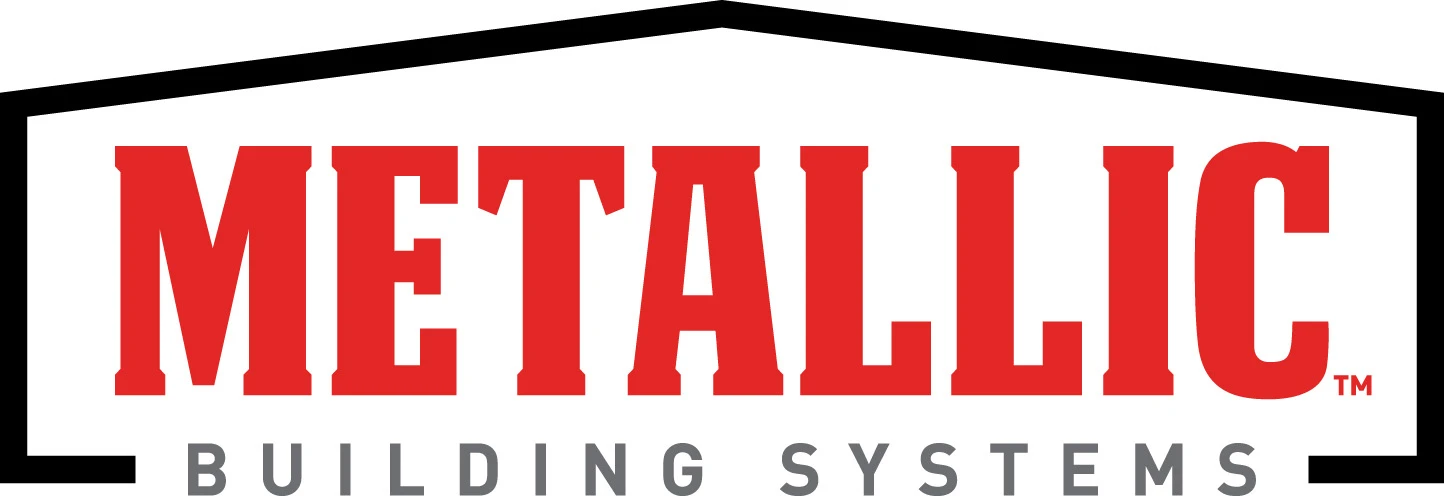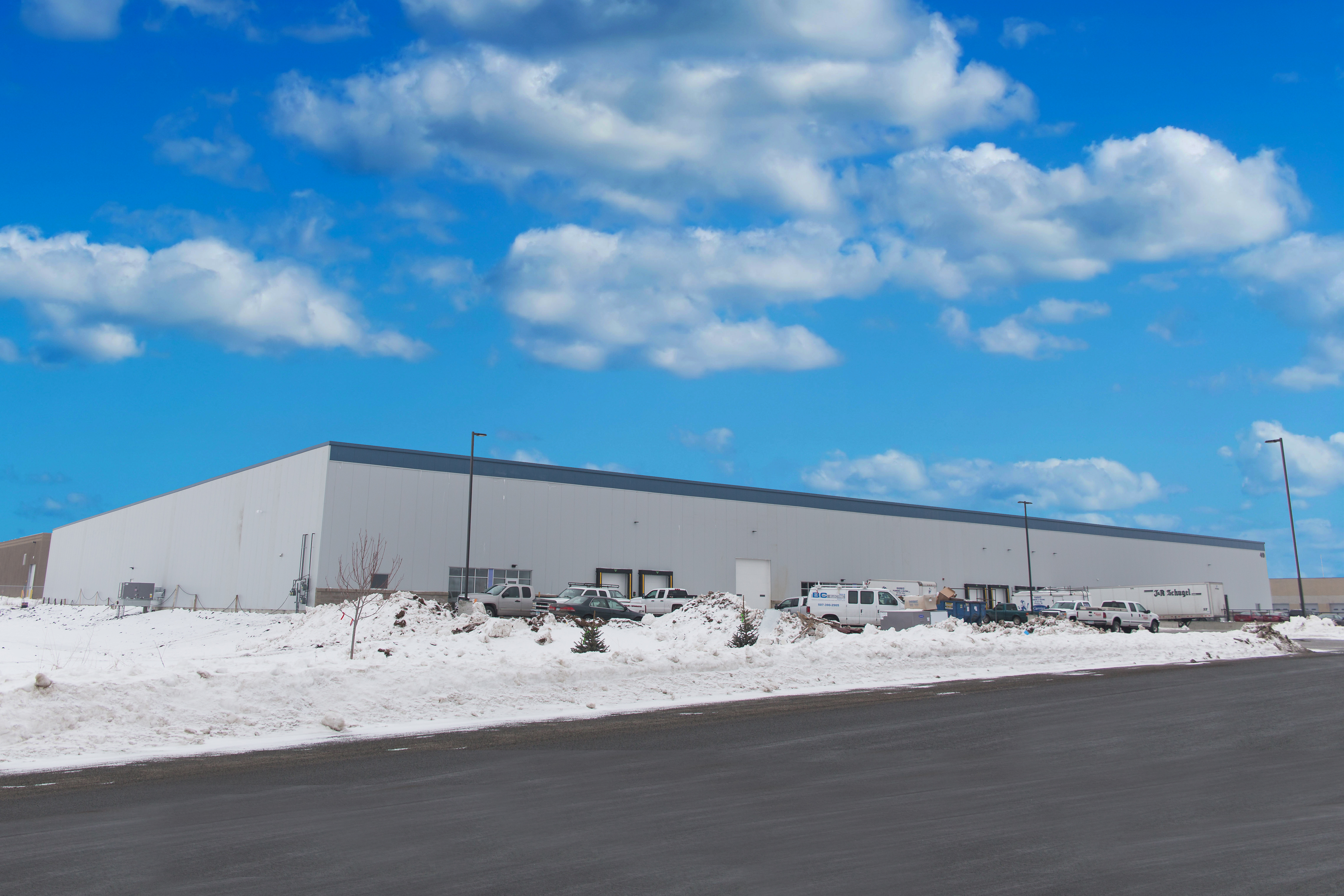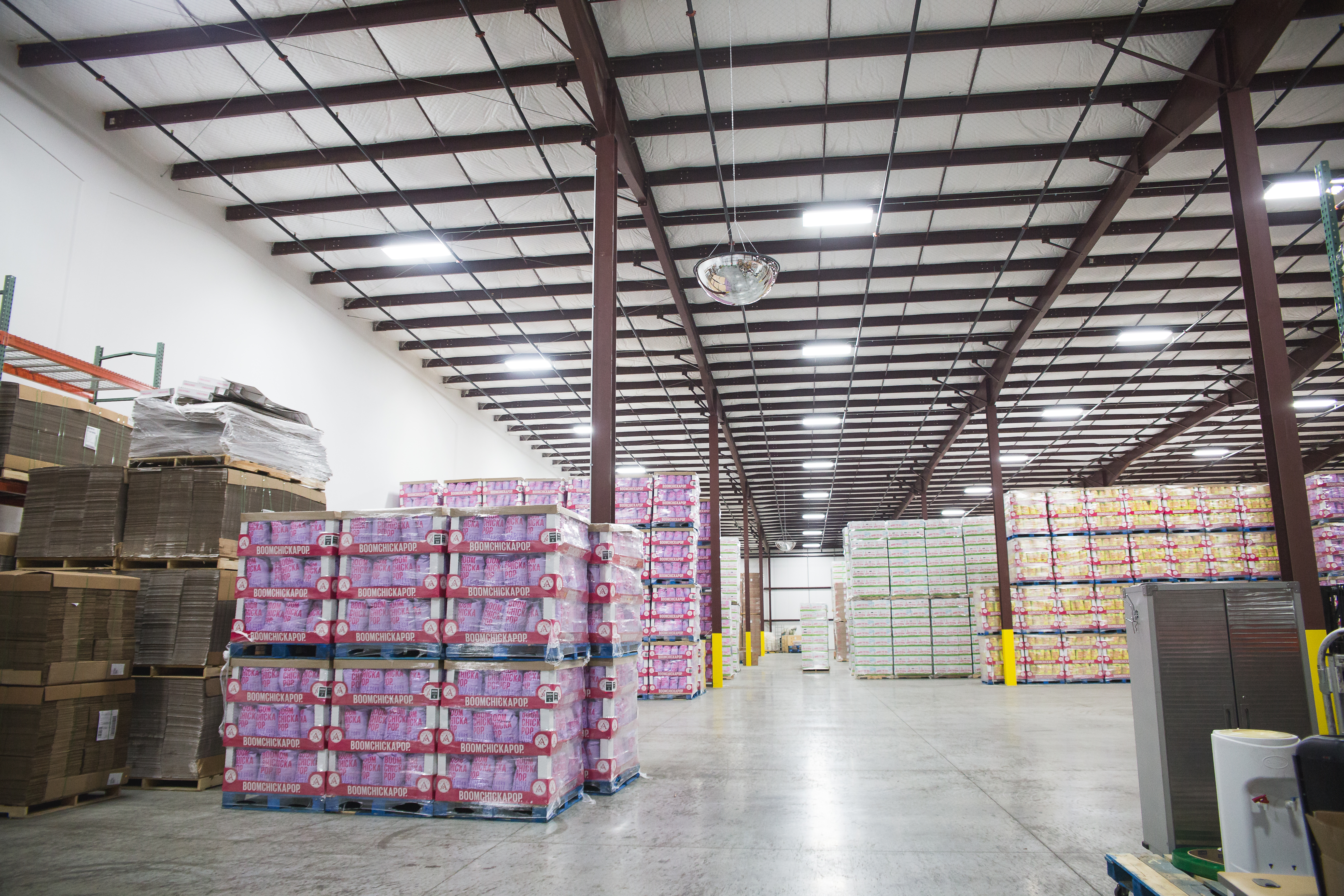Project Spotlight
- Project: Eastwood Warehouse
- Builder: APX Construction Group, LLC
- Location: Mankato, MN
Building Size:
Total sq. ft.: 100,000
Dimensions: 250’ x 400’ x 31’-4.5”
Roof slope: 1/4:12
Building Type: Single Slope
Roof Panels: Double-Lok
IMP Wall Panels: Santa Fe
The Eastwood Warehouse offers a unique design and creative take on the traditional warehouse. Whereas a traditional warehouse may offer a clear span space used mainly for storage, the Eastwood Warehouse is separated into four different tenant spaces each with their own store front, office space and loading docks. The unique design made for a more functional and highly desirable space for tenants requiring a mixed-use facility. Closed cell spray foam insulation was added as a green attribute in the areas not covered by insulated metal wall panels, which was an added benefit given Minnesota’s winter weather.


