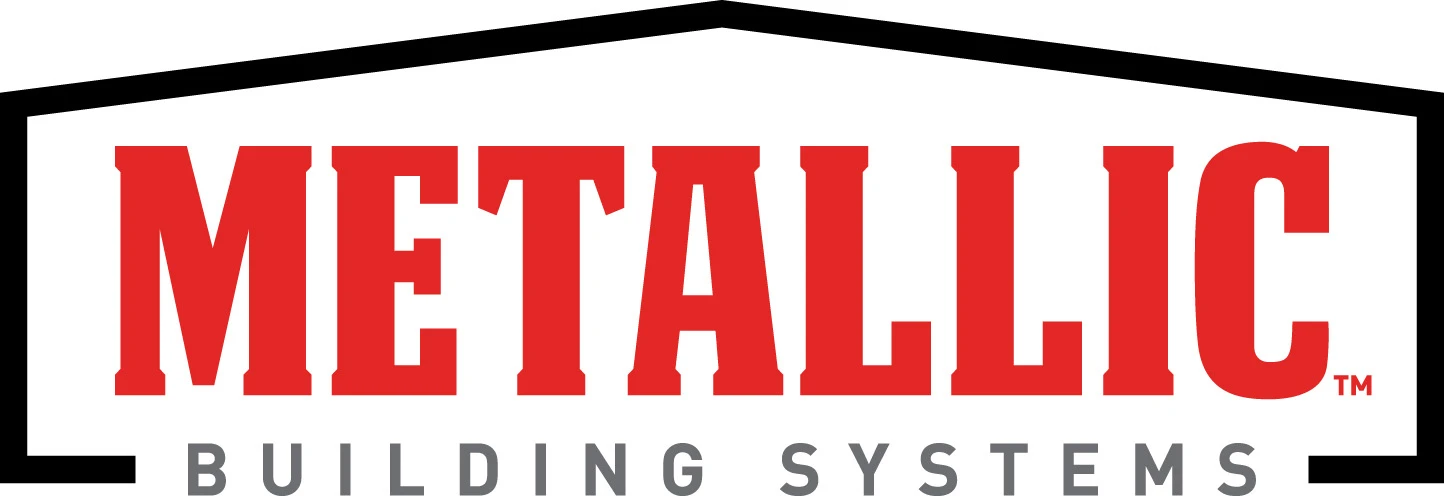Project Spotlight
- Project: Nason Medical Center
- Builder: Frampton & Associates, Inc.
- Location: North Charleston, SC
Building Size:
Total sq. ft.: 9,307
Building 1: Center
Dimensions: 80’ x 35’-4” x 25’-4”
Roof slope: 1/4:12
Building 2: Center Left
Dimensions: 70’-8” x 14’ x 14’-6”
Roof slope: 1/2:12
Building 3: Center Right
Dimensions: 70’-8” x 14’ x 14’-6”
Roof slope: 1/2:12
Building 4: Left Wing
Dimensions: 36’ x 43’-4” x 14’-6”
Roof slope: 1/2:12
Building 5: Right Wing
Dimensions: 34’ x 40’-8” x 14’-6”
Roof slope: 1/2:12
Building 6: Drive Thru
Dimensions: 43’-6” x 35’-4” x 17’-3”
Roof slope: 1/4:12
Roof Panels: Double-Lok
This pre-engineered metal building is comprised of six buildings that form one unique and highly functional facility. This project included six cardiac rooms, six exam rooms, a triangle room, three trauma rooms, large reception area, a large nurses station, two x—ray rooms, a lab, 82 seat waiting area and a covered drive thru for pick-ups and drop-offs. Metal was chosen for this project to allow for a clear span space with limited interior columns to maximize patient traffic and increase workflow efficiencies. The waiting area and reception area has a towering 29’ ceiling with large windows on four sides that gives this area plenty of light and great open feel.

