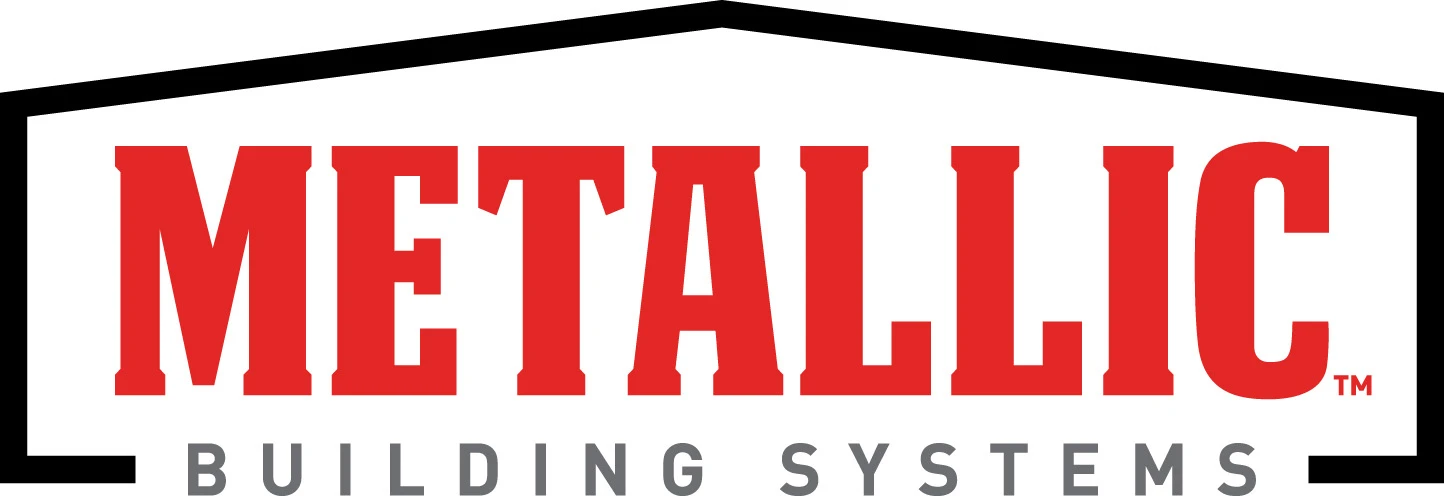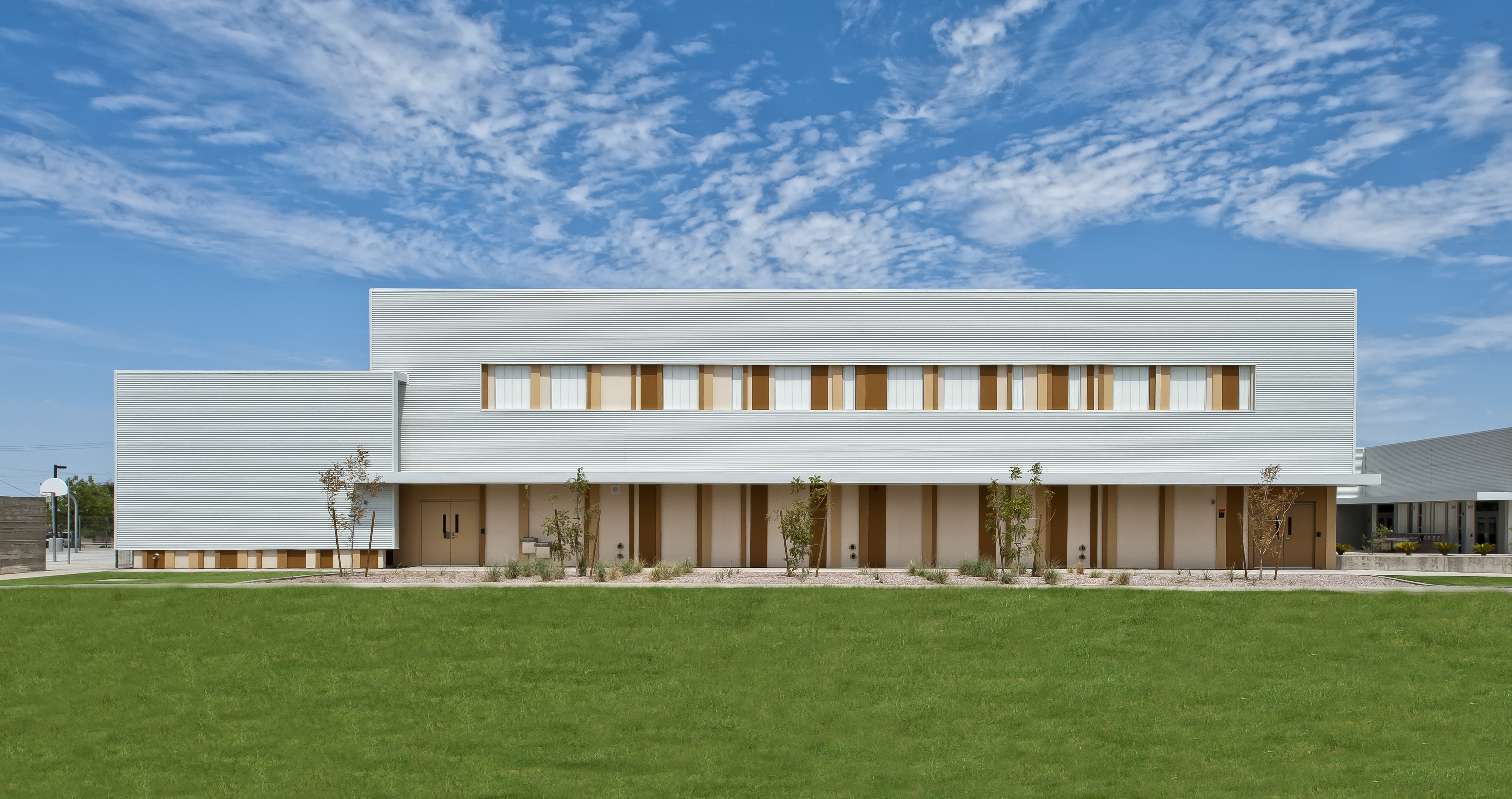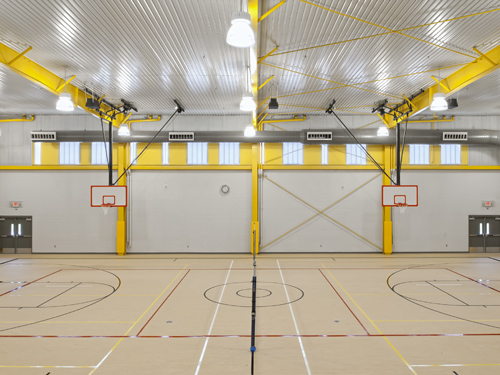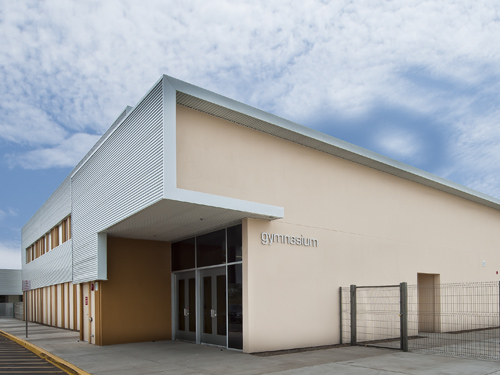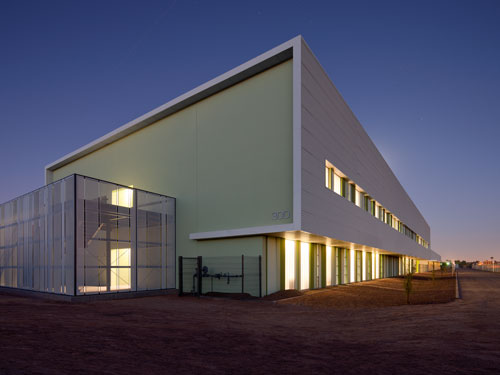Project Spotlight
- Project: TG Barr Elementary School
- Builder: Architectural Building Systems
- Location: Phoenix, AZ
Building Size:
Total sq. ft.: 68,076
Building 1: Two story
Dimensions: 74’-8” x 222’ x 29’
Roof slope: 1/4:12
Building 2:
Dimensions: 76’-4” x 256’-6” x 16’-8”
Roof slope: 1/4:12
Building 3:
Dimensions: 71’-4” x 179’-6” x 19’-10”
Roof slope: 1/4:12
Building 4: Three separate areas
East hall dimensions: 15’-8” x 48’ x 12’
West hall dimensions: 15’-8” x 48’ x 12’
Restroom dimensions: 26’ x 40’ x 12’
Building Type: Single Slope
Roof Panels: Ultra-Dek
Wall Panels: Reverse Rolled PBR
This project presented a unique challenge: to reinvent an existing and aging campus while school remained in session. The success of this project can be attributed to a constant and open line of communication between the architect, manufacturer and project managers. Shipments were coordinated with firm dates as to not have crews on site longer than necessary. Classes were held in two of the existing buildings while the other two buildings were demolished and new structures were erected. Once those structures were completed, classes moved into the new facilities while the remaining buildings were demolished and erected. In the end they were able to reinvent the once aging campus into a beautiful facility without interrupting the school year.
